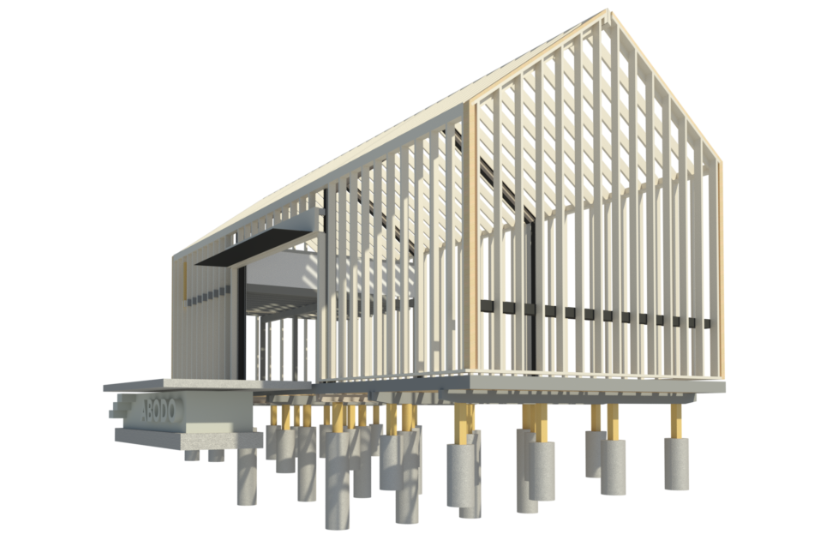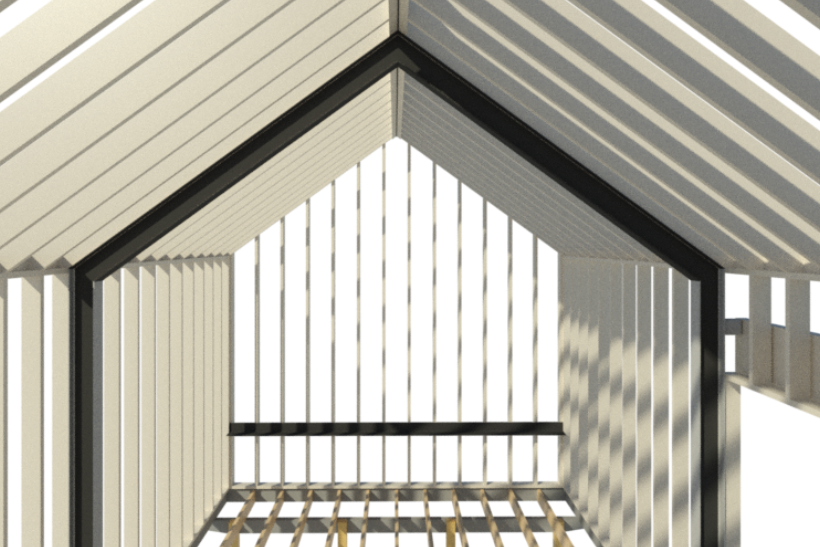ABODO CABIN SHOWCASE
PROJECT DESCRIPTION
Designed as a showcase for Abodo timber products, this deceptively simple form transcends the line from building to artwork.
Set in the harsh alpine climate of the Cardrona Valley, this structure has been designed and delivered to demonstrate both durability and beauty of Abodo timbers. To showcase the material, the concept required that all elements forming the structural build-up to be expressed to produce an apparent axonometric form. All these elements appear to be independent. This is achieved by the provision of extremely discrete fixing and detailing, realised by Dunlop Builders.
Experiencing the high vaulted form inside, it is intentionally difficult to discern how the steel portals, timber studs, rafters and ridge beam are linked. The seemingly absent lintels, blocking and wind beams will have you questioning items that are typically expected in more standard construction. We can assure that these elements have been allowed for, but you will have to step inside this showcase to determine the “how”.
Lead Engineer: Sullivan Hall team
Region: Cardrona, South Island
Size: 91 sqm including loft
Category: Working
Architect: Assembly Architects
Contractor: Dunlop Builders





