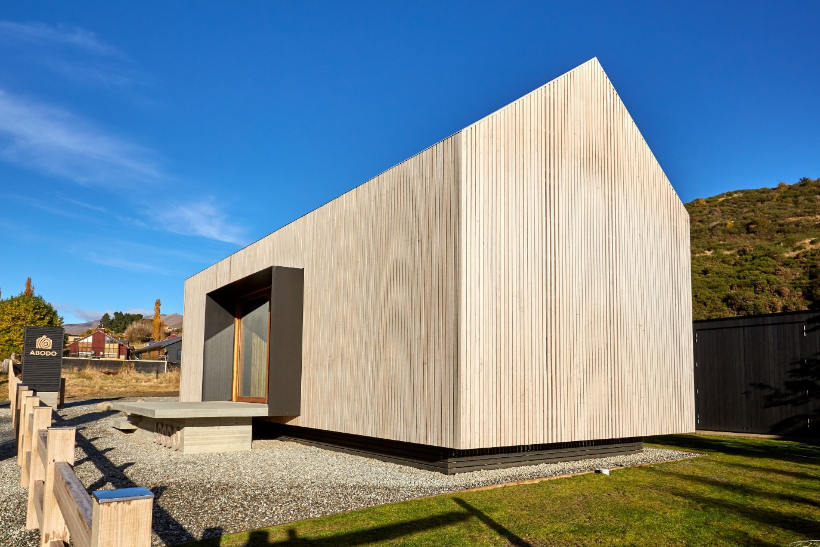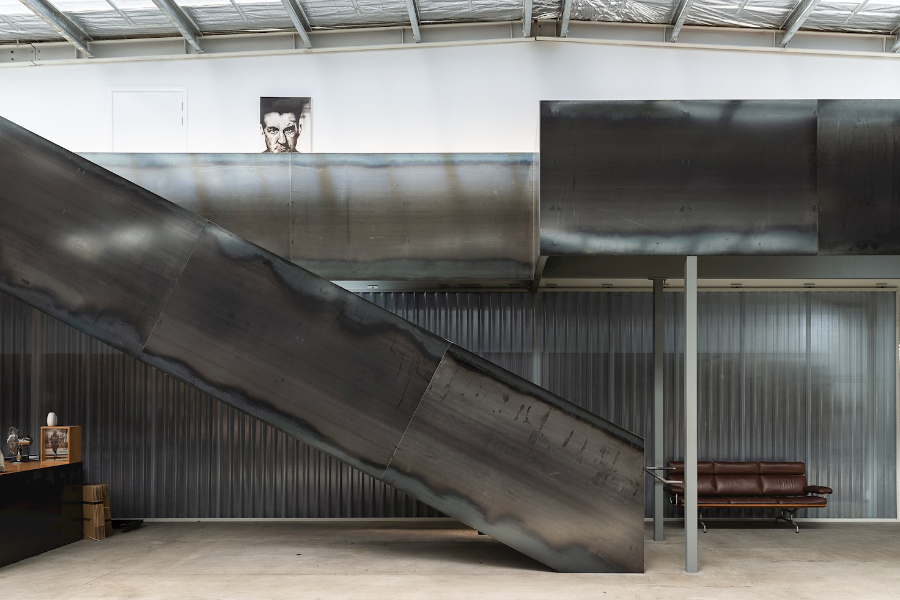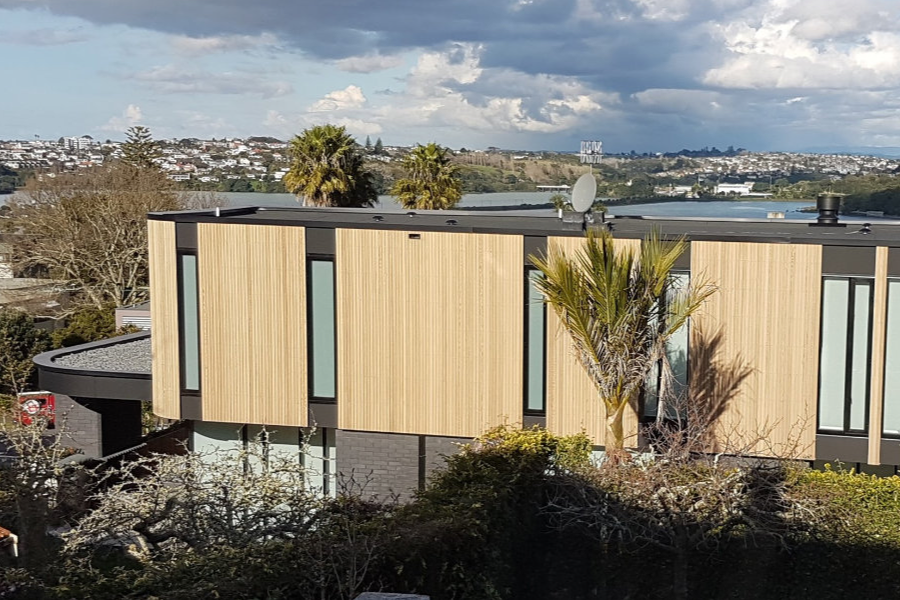NZIA Awards
NZIA AWARDS
The annual Te Kāhui Whaihanga New Zealand Institute of Architects (NZIA) National Awards is an event that is eagerly anticipated by us. As we work towards becoming the preferred engineers to all architects that deliver remarkable buildings, many of our clients, and now subsequent friends, have featured heavily at this prominent event
The NZIA awards are the pinnacle of the current state of art for design, honouring the best architecture in New Zealand each year, and 2020 was a year that delivered. There were two governing themes that were prominent during the event; Architecture should be attainable by all and not the reserve of the elite few, this was evident in many of the award-winning projects with their modest scale but no compromise on their well-conceived forms. The second theme was the importance of collaboration between all project stakeholders, having a synergy between Owner, Architect, Contractor, and Engineer is the foundation to making a good project great.
The event showcased and highlighted remarkable works with inspiring architectural form, it is these forms that inspire us here at Sullivan Hall as they require a conscientious engineering effort. We were thrilled to be invited along to this event to offer our support to Friends. The event was hosted in Christchurch and live streamed to multiple venues around the country. Members of the Sullivan Hall team attended events in both Auckland and Queenstown. We were flying the flag for no less than four projects on the night all of which were awarded well warranted accolades. We were honoured to have been the consultant of choicee for the following four projects.
In the small project category, the Abodo Showcase Cardrona by Assembly Architects and constructed by Dunlop Builders took the top honours. The jury citation below emphasises how this building transcends to art. We are very humbled to have had mention of our expressed structural framing.
“Despite all the signifiers of a house, this showroom for a timber structural and cladding supplier is instead a beautifully crafted display box of the best qualities of its product. Precision and control are demonstrated across the fully clad timber exterior screen, as well as the expressed internal structural framing. The building itself confirms the promise that this timber product is strong and will not warp, and in doing so fulfils its intention as a showcase for the manufacturer. Experimentation with the various products extends through the fitout and floorings, creating an overall effect of a precise and elegant container, inside and out. When is a house not a house? When it is a showroom.”
In the realm of Public Architecture, the Chapel of St. Peters by Stevens Lawson Architects received top honours. The structure had to work in unison with the architecture to achieve the striking inverted cross of light detail that appears to dissect the building in perfect symmetry. The jury citation highlights the importance of this play of light;
“This chapel for a boys high school provides a spiritual moment of refreshing lightness and softness. Guests are welcomed in and then experience a spatial compression at the point of entry. Once you are inside the main assembly space, the architecture slowly reveals itself. A sharp overhead skylight leads your eye to the altar and the inverted cross of light, referencing St Peter’s upside-down crucifixion. Light and materials are used with utmost skill and restraint to dramatically highlight the smaller reconciliation spaces and the altar in contrast to the gentleness of the general lighting. Surfaces seemingly bend to softly move light around the space. The Chapel of Saint Peter achieves a remarkable spiritual sense through simple and subtle moves that impart maximum effect and meaning.”
In the category of housing, the Parnell House by Stevens Lawson Architects were awarded top honours. The sweeping curves of this home required empathy to ensure that structural requirements were satisfied. The jury citation summarises below.
“Like the Smithson’s 1956 House of the Future, the plan form of the Parnell House attempts to liberate domestic facility from the prosaic orthogonal demands of the house through a flowing sequence of functionally fitted, pocket spaces. The interior scenography of the ground floor is particularly striking, its passages reminiscent of a Greek island townscape. One meanders through the small ‘streets’ of the house, guided by smooth, white, curved walls which seamlessly engulf the senses. Maybe it’s the smells wafting from the oven-bakery, or the tinkering sounds from the grand piano-lounge, or the chit-chat and clatter emanating from the dining-taverna…”
The Fabric Warehouse 2 by Fearon Hay achieved the top honour in the Commercial Architecture category. This multiuse space required harmony between the different materiality’s present. The architectural rawness required sensitivity to the detailing presented. The jury citation summarises below.
“This expertly handled project balances contrasting elements with ease: it is simultaneously both large and small, precious, and non-precious, and uses refined detailing with unrefined materials. The massive volumes of the warehouse are composed against the delicacy of the office, workshop, and art exhibition areas. The transition zone between the two scales is supported with carefully placed slices of light, as are the main areas in the office interior. Materials such as aluminium, steel and polycarbonate are detailed with precision, maintaining an unpretentious overall tone, while at the same time providing an unexpected grandeur not typical of raw materials.”






