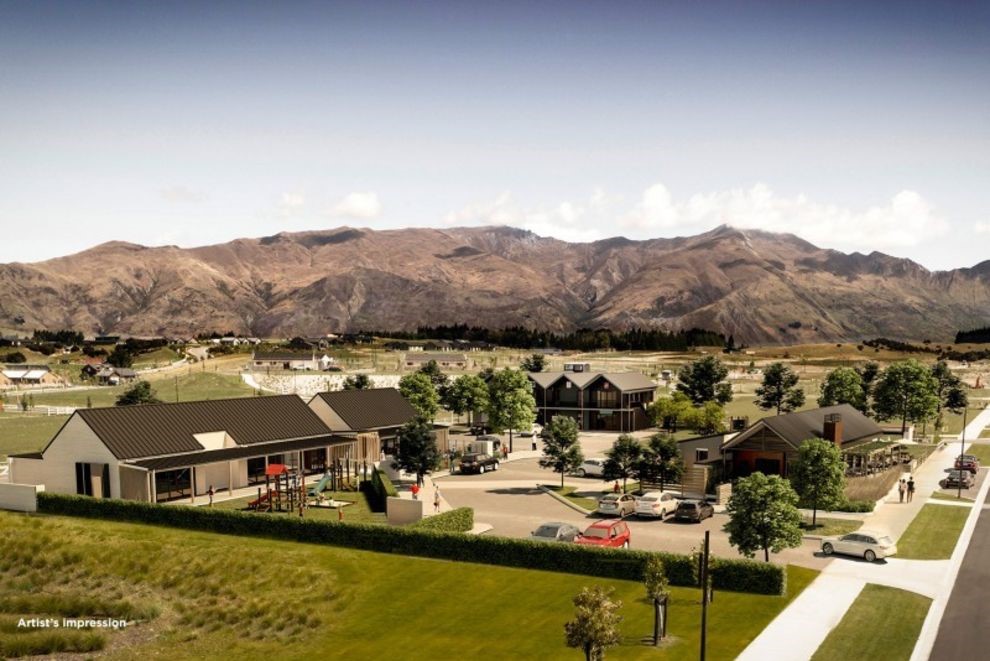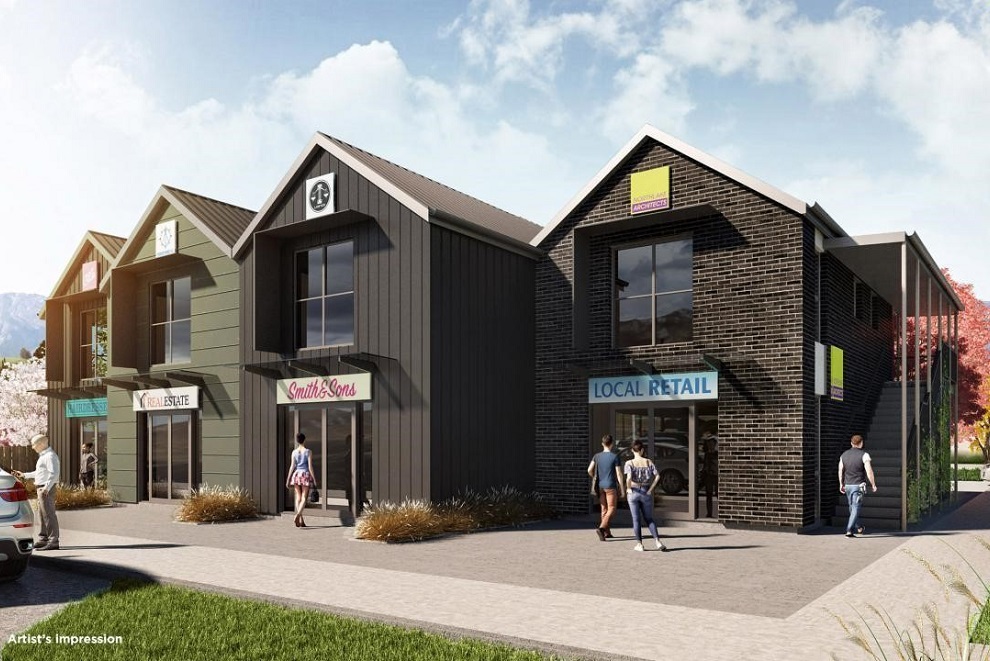NORTHLAKE VILLAGE CENTRE


PROJECT DESCRIPTION
Northlake is a premium residential sub-division, seamlessly integrating into its’ scenic mountainous location on the banks of the Clutha River, Wanaka. As part of this sub-division, Northlake Village Centre is being developed as the main community focal point.
The project incorporates multiple amenities including childcare, restaurant, healthcare centre, and multiple retail and commercial units. Sullivan Hall are proud to have been the lead design engineers overseeing this project, working closely with the multi-disciplinary project team. Sullivan Hall provided a full structural engineering package including preliminary, developed and detailed design, BIM and a comprehensive document set followed by construction monitoring.
Lead engineer: Sullivan Hall team
Date of completion: October 2018
Region: Wanaka
Size of Project: 3200 sqm, more or less
Category: Commercial
Architect: Studio Pacific Architecture, Origin Consultants and S.A. Studio
Contractor: Cook Brothers, developed by Winton Partners



