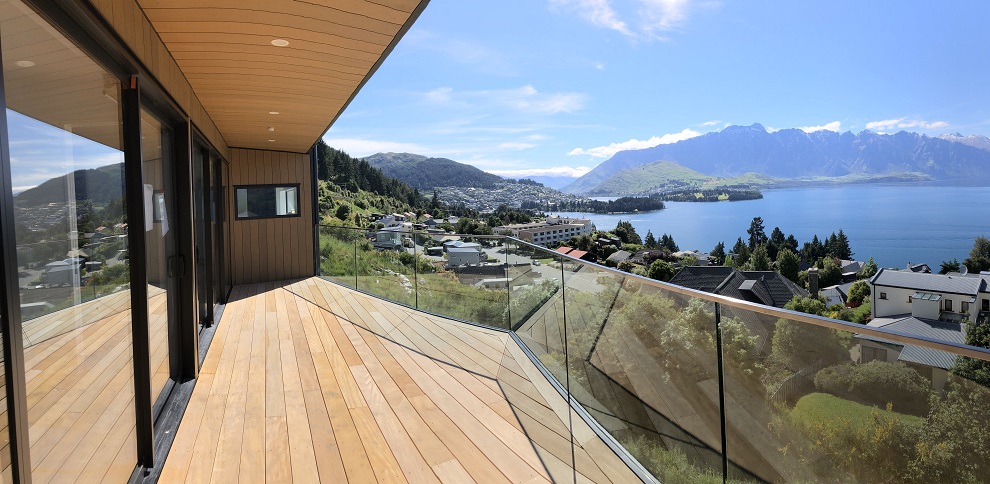Lead engineer: Joan Farre Rabanal
Region: Queenstown
Size of Project: 460 sqm, more or less
Category: Living
Architect: Gary Todd Architecture Ltd
Contractor: JMI Construction Ltd
PROJECT DESCRIPTION
A two-level high-end lodge constructed on the sloping grounds of Fernhill (Queenstown) with suspended concrete floors and reinforced masonry concrete retaining walls. The building consists of 6 bedrooms with their own ensuite bathrooms and balconies to the lower level and a kitchen, dining and living area to the upper level with big window openings and balcony areas to maximise the outstanding views of Queenstown and the surrounding mountains.
Four parking spaces are provided within the two garages built to either side of the upper level.
The poor quality of the ground resulted in the utilisation of piled foundations keyed into the underlying schist and a temporary post and plank retaining wall was required during construction to avoid undermining the existing footpath and road which was too close to the section boundary.



